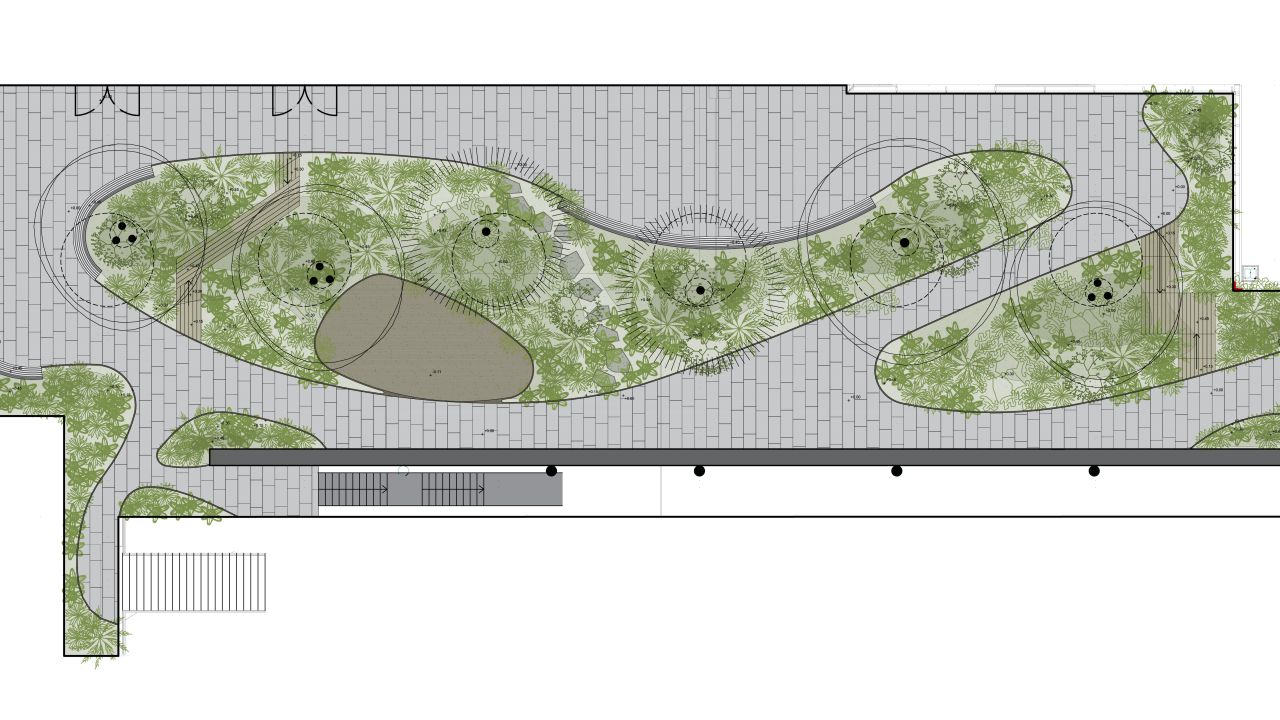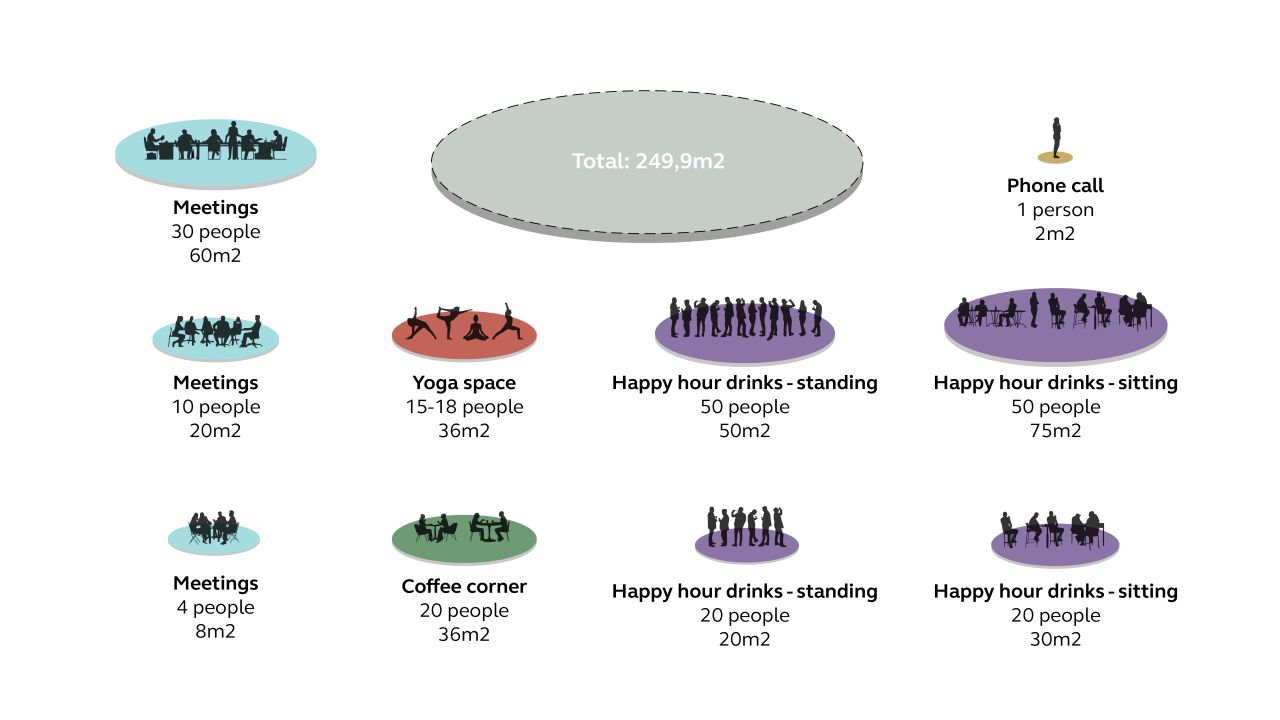Amsterdam - The prestigious World Trade Center, located in Amsterdam's Zuidas district, is the largest office complex in the Netherlands. It forms a community with a rich collection of high-quality amenities. At the heart of the World Trade Center is the patio: until recently, an unattractive outdoor space surrounded by the impressive glass facades of the business center. Arcadis Landscape Architecture and Urban Design has transformed this patio into a high-quality living space: a green oasis in the midst of Zuidas.
| Location | Amsterdam |
| Design | 2022 |
| Construction | 2023 |
| Client | CBRE Investment Management |
| Team | Leonieke Heldens, Bas Dijkhoff, Iryna Chaus, John Boon, Wouter Veugelers, Afsaneh Sadeghi |
| In collaboration with | Koninklijke Ginkel Groep |
| Copyright images | Arcadis |
CBRE Investment Management, the owner of the WTC, commissioned Arcadis Landscape Architecture and Urban Design to design the patio and create an attractive and future-proof outdoor space. Due to the successful design and implementation process of the rooftop gardens on the latest expansion of the WTC, Tower Ten, there is confidence in Arcadis to translate the ambitions and desired image of the WTC into a high-quality and user-friendly design for the patio: the new green heart of the World Trade Center.
The location and structure of the patio presented several challenges that Arcadis Landscape Architecture and Urban Design provided solutions for. The patio is situated on the second floor and is therefore a rooftop garden. Placing trees on top of a strict row of columns from the underlying parking garage required careful consideration. By selecting a variety of tree species and positioning them in an organic manner, we were able to create a natural atmosphere.
The logistics supply area of the WTC directly borders the patio. The opening between this area and the patio caused significant noise pollution and an unpleasant wind climate. We addressed this issue by installing a green wall: 41 meters long and 2.5 meters high. This not only reduced wind disturbance but also mitigated the noise from the logistics zone and nearby infrastructure such as the railway and A10 highway, enhancing the usability of the patio.
Throughout the year, the patio remains a green haven. Thoughtful choices of evergreen vegetation, with trees such as the tsuga, and shade plants maintain the lush character of the patio throughout all seasons.
The result is a green oasis that contrasts with the sterile, corporate character of the World Trade Center. The patio plays a significant role in attracting and retaining businesses and talent for the business center, providing space for various activities such as lunchtime walks, phone calls, meetings, sports sessions, or social gatherings. We have created a dynamic, user-friendly, and future-proof space for users and visitors of the WTC, accommodating diverse needs and enhancing the overall experience.

